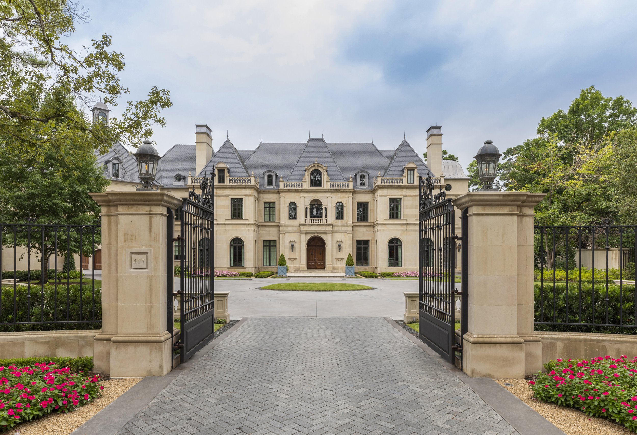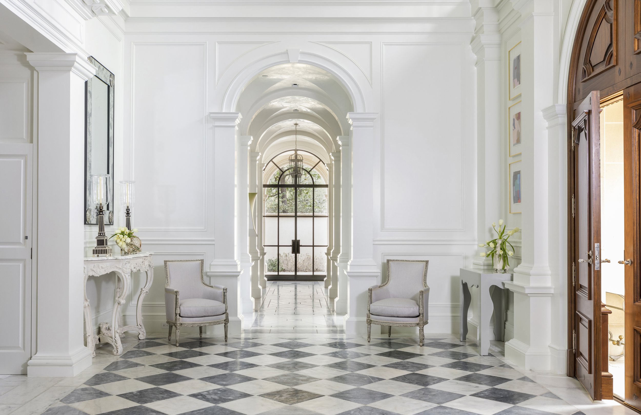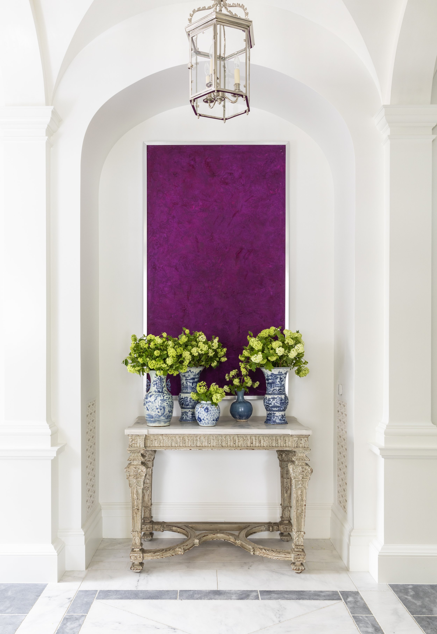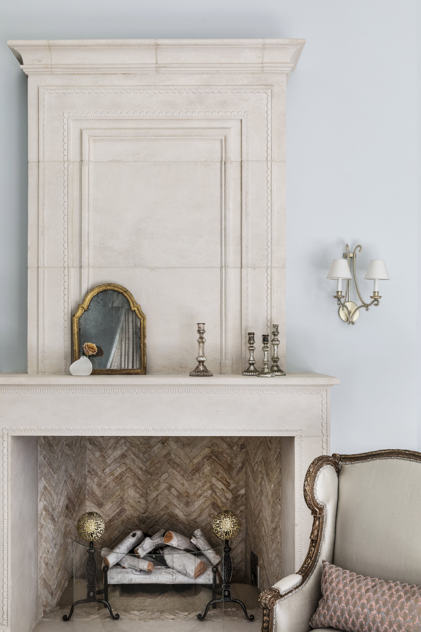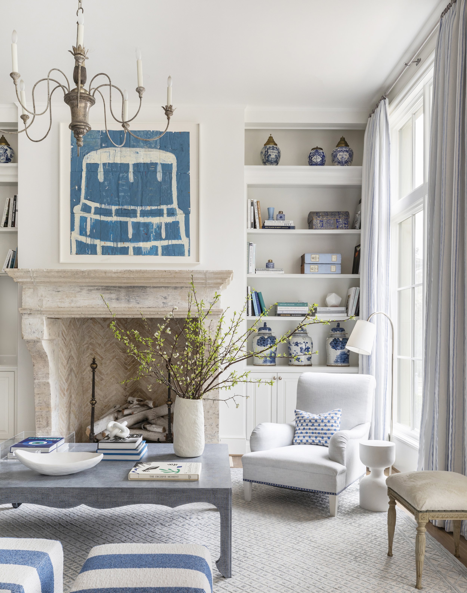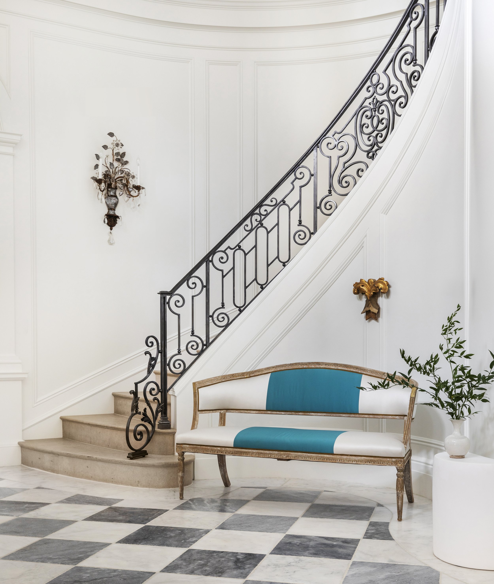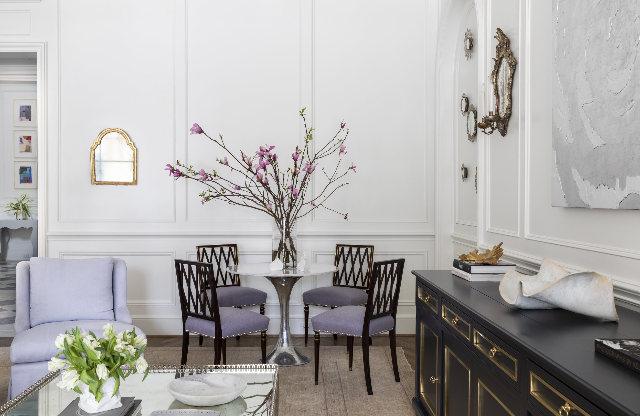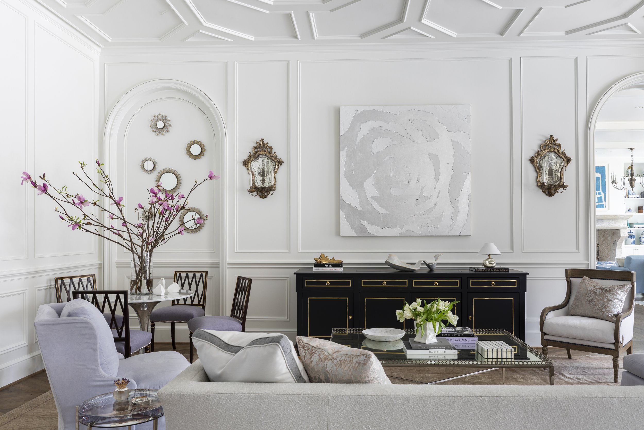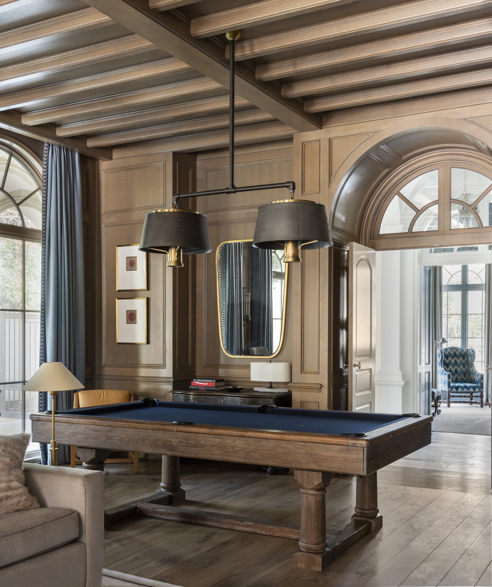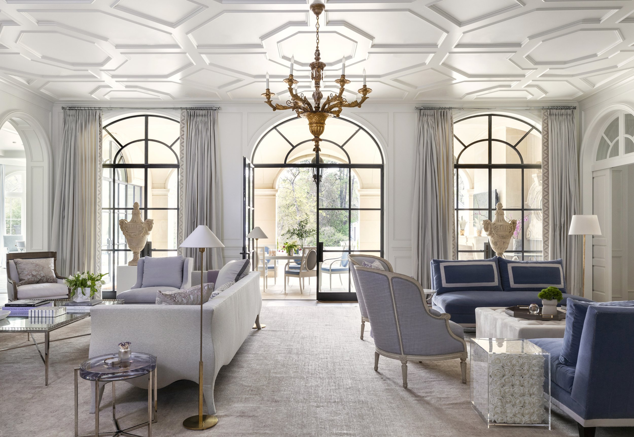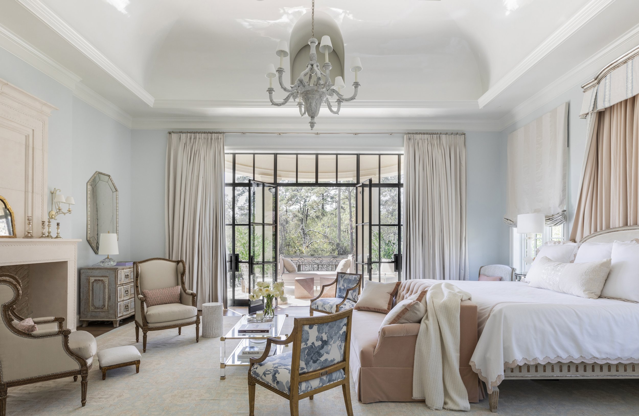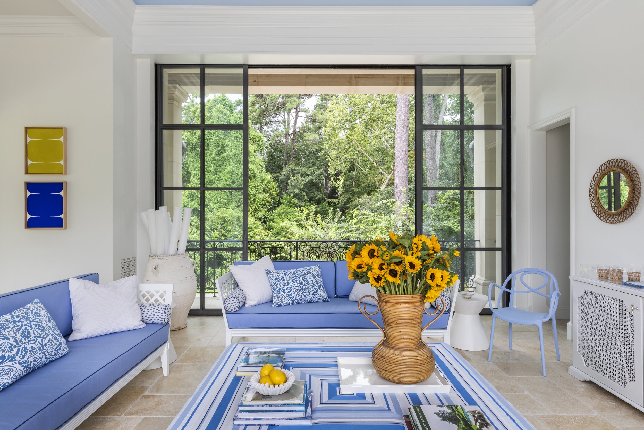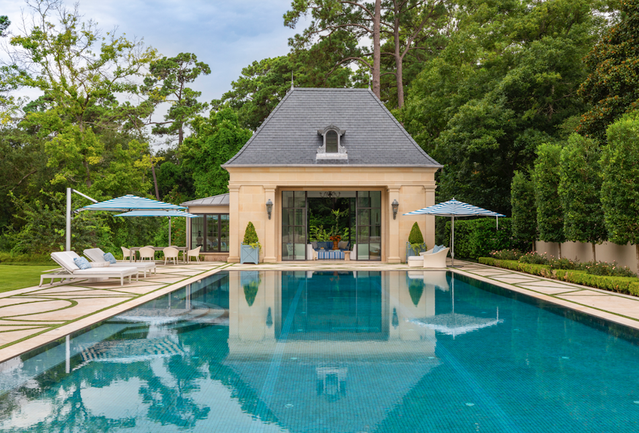Friar Tuck Residence, Houston, Texas
Friar Tuck Residence, Houston, Texas
Project Partners
Construction: Sebastian Construction Group
Interiors: Eleanor Cummings Design
Photography: Julie Sofer
Nestled in Houston’s Sherwood Forest enclave, this home stands as a masterclass in French-inspired elegance—an estate that marries Old World charm with modern sophistication. The home descends gently into its surroundings, with a warm stucco and stone façade, slate roofing, and artful detailing that evoke the old châteaux of Europe.
Inside, the interiors unfold like a narrative of refined living. A gracious gallery leads to richly appointed reception rooms, where imported chestnut floors and reclaimed pine beams frame vaulted ceilings. Custom millwork and antique light fixtures—a tapestry of 17th to 19th century European heritage—imbue each space with character while fueling a sense of warmth and history. The primary suite, with its cathedral ceiling, carved fireplace, and hand-beveled flooring, serves as a serene retreat, and communal zones open onto the grounds through abundant picture windows, promising seamless indoor–outdoor flow.
The estate’s craftsmanship extends into the landscape: a saltwater pool and spa, outdoor kitchen pavilion, and motor court are anchored by mature oaks and a sense of timeless curation. Throughout, the dialogue between heritage materials and thoughtful contemporary amenities—culminating in a residence both intimate and grand—speaks to design that transcends trends.
