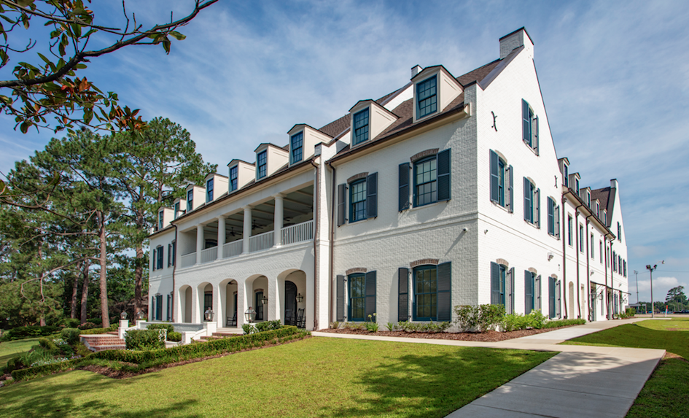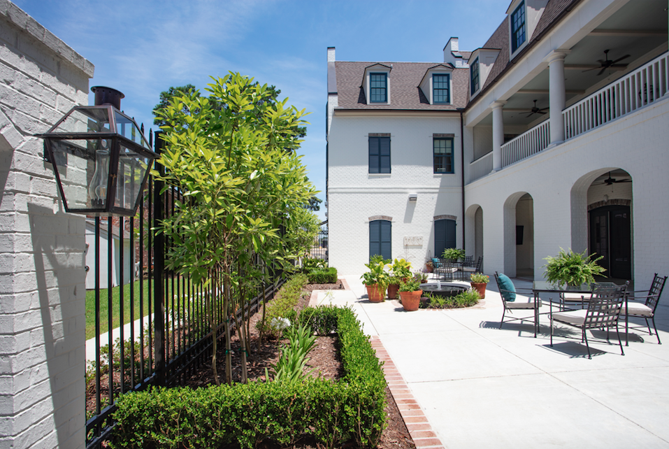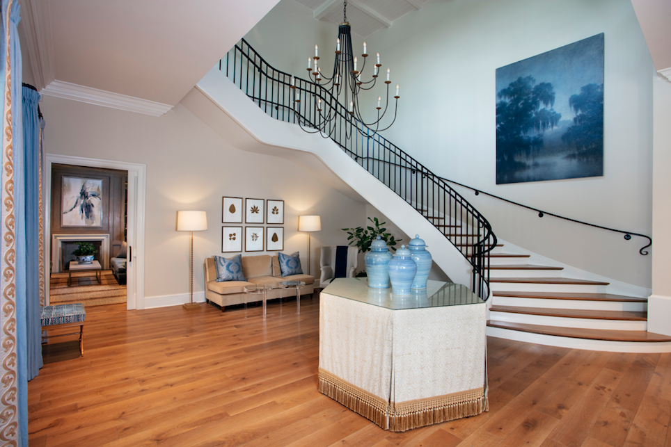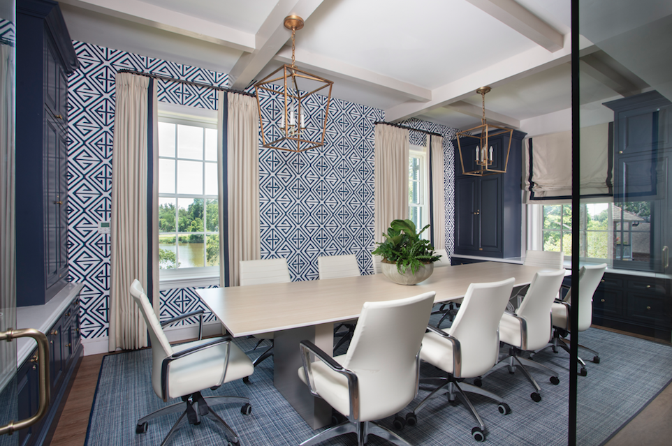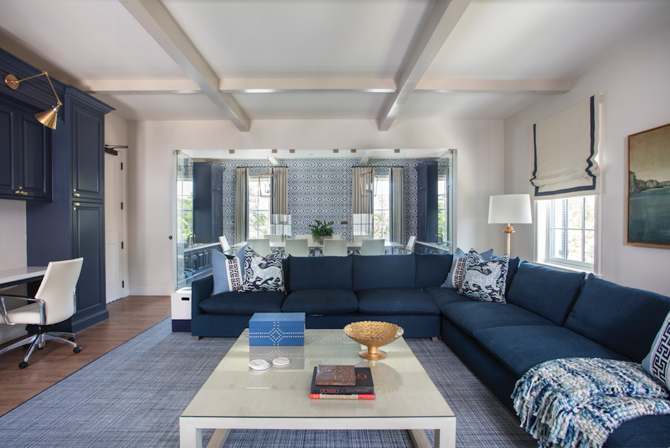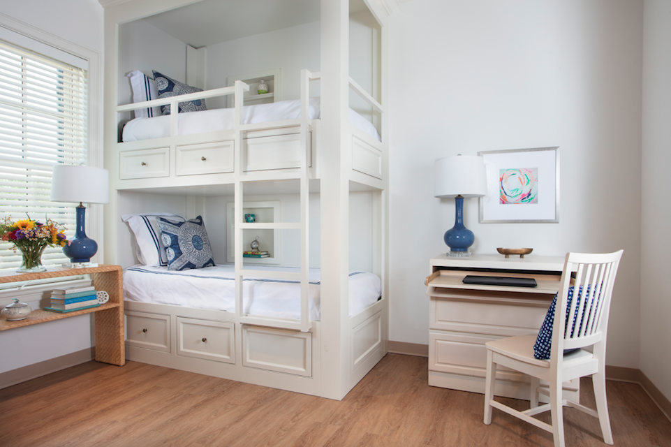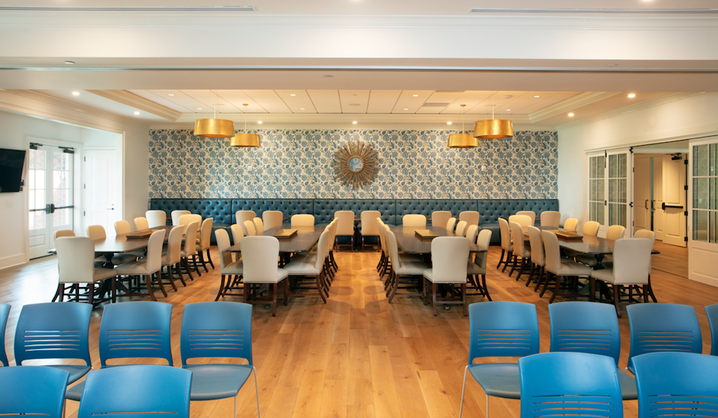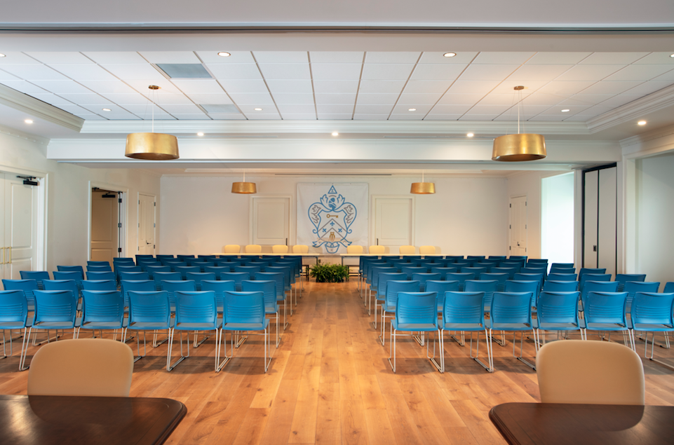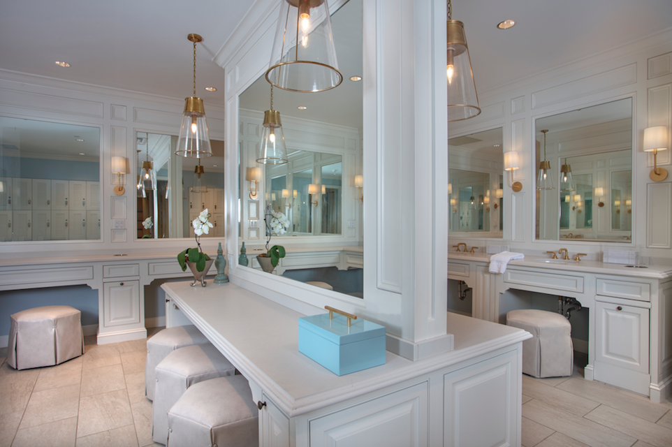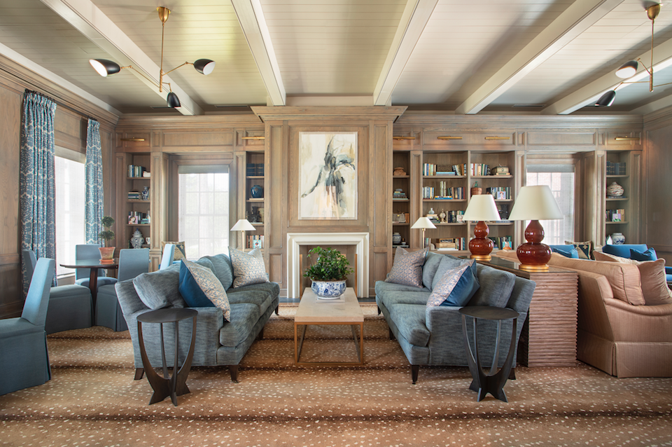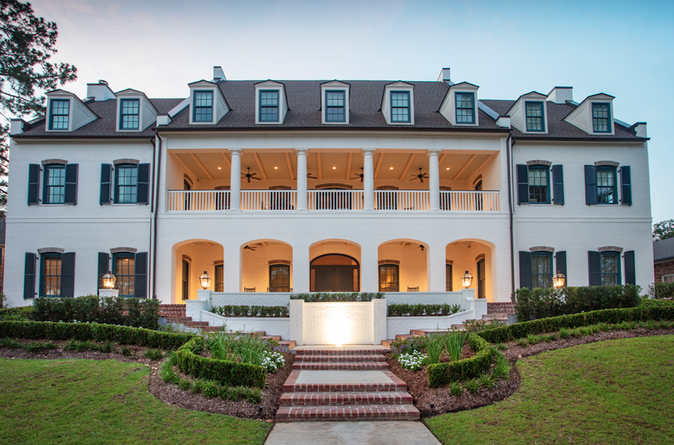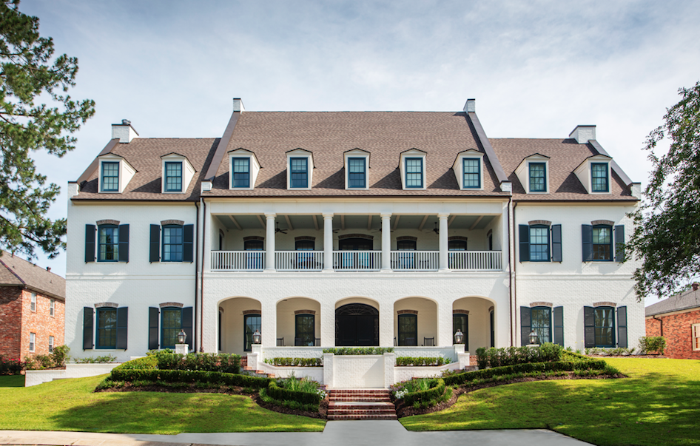Kappa Kappa Gamma Residence
Louisiana State University, Baton Rogue, Louisiana
Kappa Kappa Gamma Residence LSU, Baton Rogue, Louisiana
Project Partners
Construction: Milton J. Womack
Interiors: Susan Trousdale Interiors
Photography: Chad Chenier Photography
Fundraising: Pennington Company
Tucked into the storied Sorority Row along West Lakeshore at LSU, the newly realized Kappa Kappa Gamma chapter house is an exercise in architectural grace and timeless elegance. After the original 1960s structure was thoughtfully deconstructed in 2019, our firm and project team commissioned to reimagine the project—a 31,000‑square‑foot residence that expands capacity for members while preserving the dignity of its neoclassical proportions .
Its crisp white brick façade, symmetrical fenestration, and understated Southern detailing subtly reference its historic roots, yet it's firmly grounded in the needs of a modern collegiate community.
This purposeful architecture is designed for both connection and serenity. Communal areas—ranging from a multi‑functional dining and chapter room to a layered library—are enveloped in performance-grade fabrics, custom furnishings, and light-filled volume, inviting both study and sisterhood.
