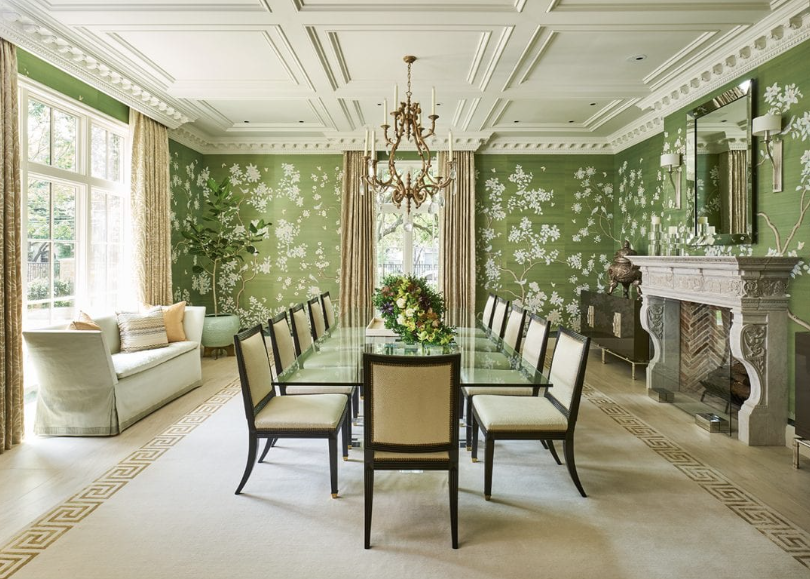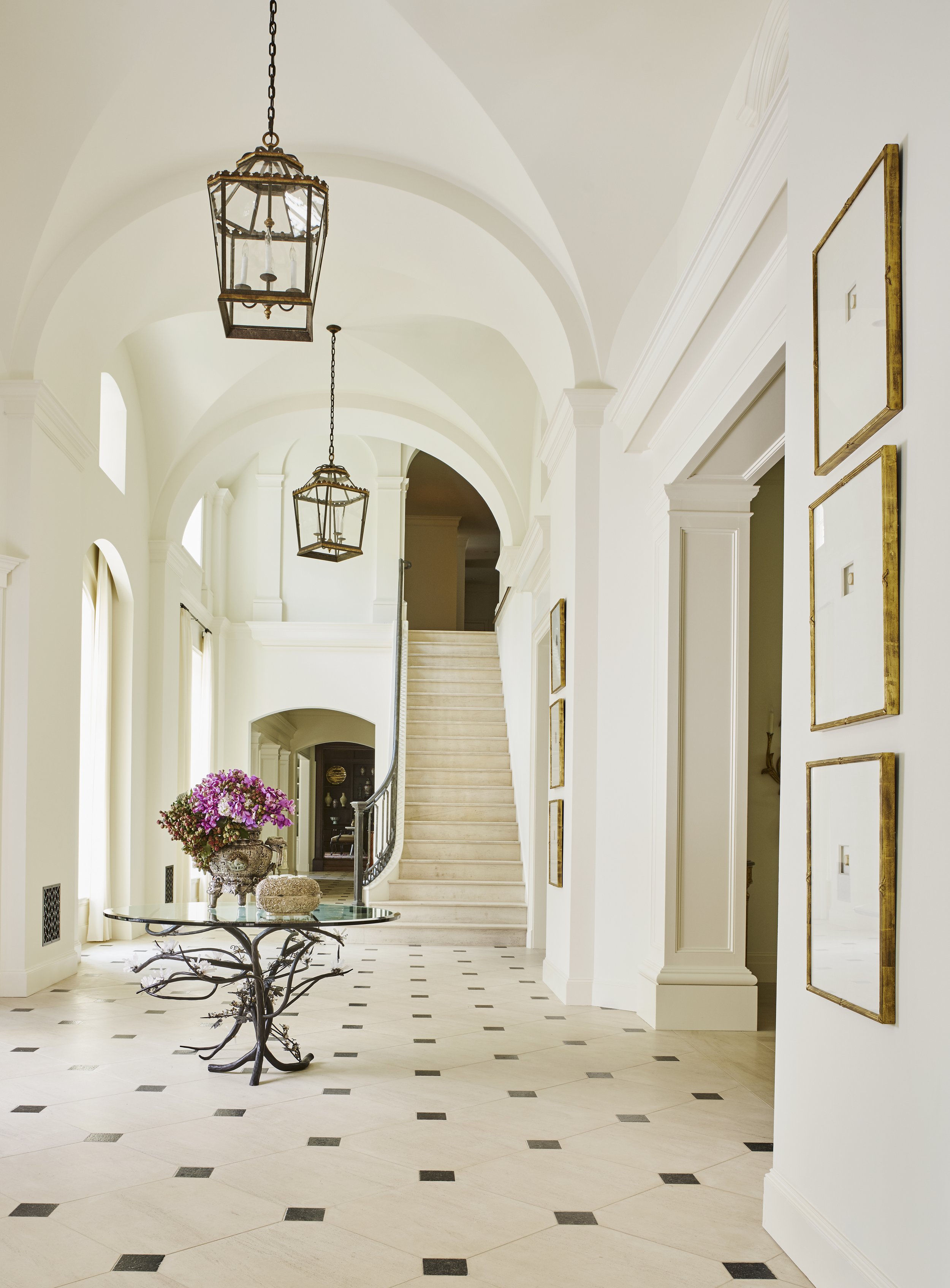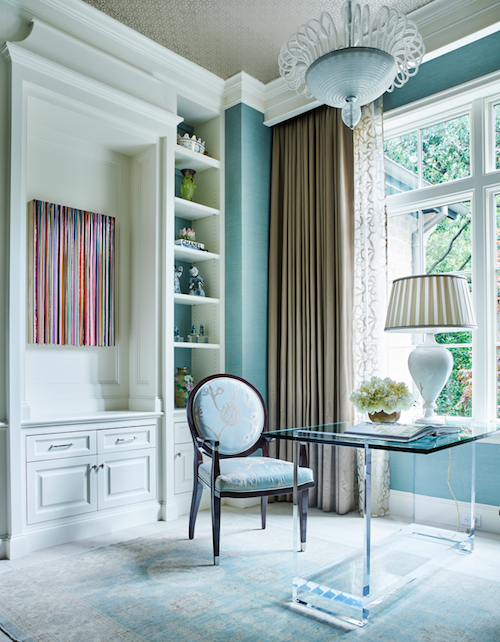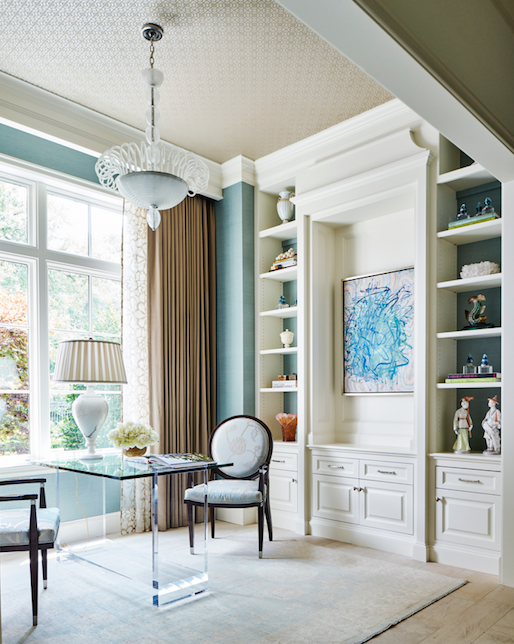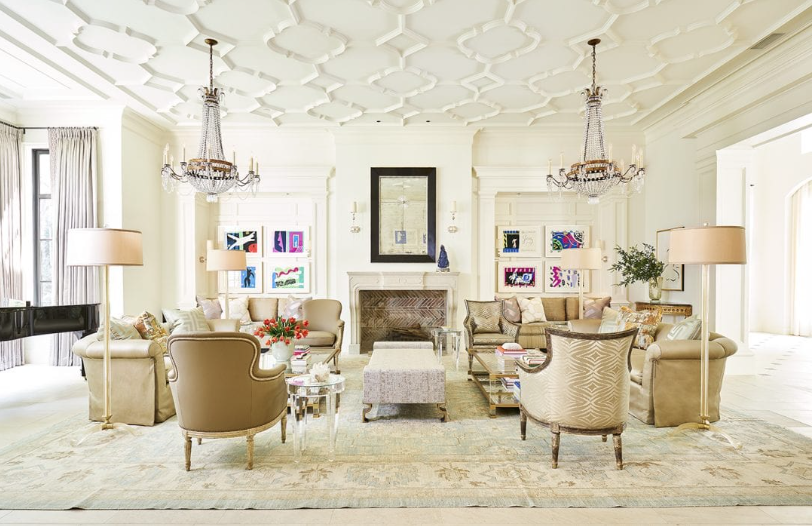
Golf Residence, Dallas, Texas
The transformation of this 2001 abode into a charming French Country Manor originated as a quaint remodel and quickly evolved to a substantial renovation/ addition. Utilizing the previously purchased neighboring property, new floor plans were generated that enabled the front entry to be relocated to the center of the property, allowed for the addition of a spacious living room and improved the overall house-to-land proportion.
Period design elements, such as groin vaults in the grand foyer, as well as axial views throughout, allow for a cohesive transition from old to new.
Project Partners
Construction: Sebastian Construction Group
Interiors: Laura Lee Clark Kidd
Photography: Nathan Schroder
